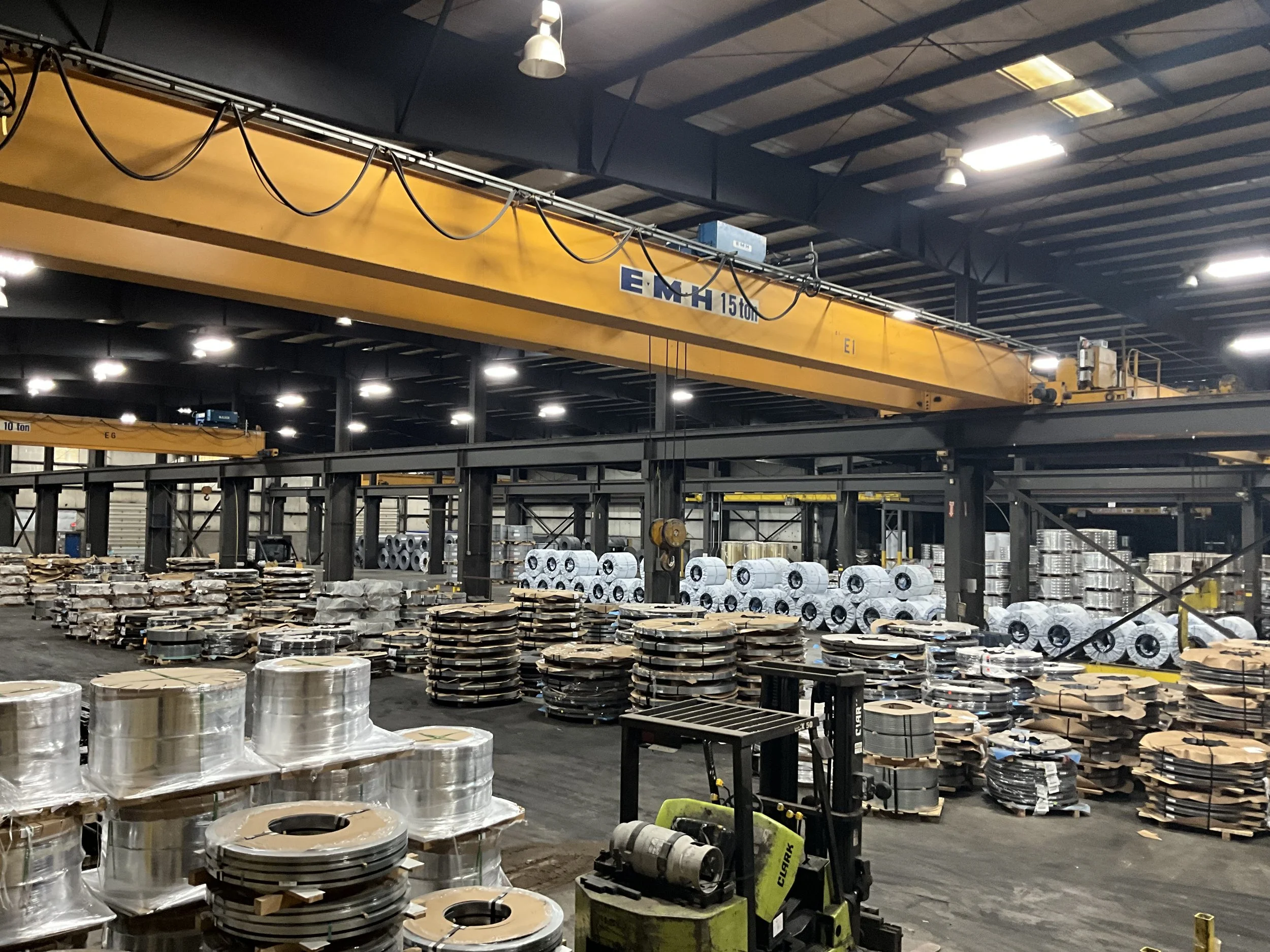Inside our warehouse
Our industrial warehouse is designed to accommodate a wide variety of products, including stand-up and skidded coils, finished goods, and metal materials—both domestic and food-grade.
We offer:
Over 100,000 square feet of storage space
Overhead crane capacity up to 15 tons
Forklift loading/unloading
Bay ceiling heights up to 30 feet
Septic and well utilities onsite
We’re also proud to offer office space leasing, ideal for companies needing both operational and administrative workspace under one roof.
Operational Highlights:
Loading docks with multiple bay doors for simultaneous operations
High-clearance ceilings for large and bulky inventory
Climate-stable indoor environment for sensitive materials
Heavy-duty concrete flooring designed to support high-weight equipment and coils
Custom storage layout plans available upon request
Warehouse Bays:
Bay 1:
Size: 15,000 sq. ft.
Ceiling Height: 27’ at edge, 30’ at center (to steel beam)
Ideal for: Vertical racking, coil storage, or oversized materials
Bay 2:
Size: 15,000 sq. ft.
Ceiling Height: 30’ (to steel beam)
Ideal for: Heavy-duty materials, pallets, and machinery
Bay 3:
Size: 15,000 sq. ft.
Ceiling Height: 27’ at edge, 30’ at center (to steel beam)
Ideal for: Vertical racking, coil storage, or oversized materials
“With over 100,000 sq. ft. of versatile space and lift capacity up to 15 tons, our facility is purpose-built for industrial performance.”
Get In Touch with Ohio Storage Services!
Whether you're storing short-term or long-term, we’re here to help. Use the form below to request a quote or learn more. in working together? Fill out some info and we will be in touch shortly. We can’t wait to hear from you!


